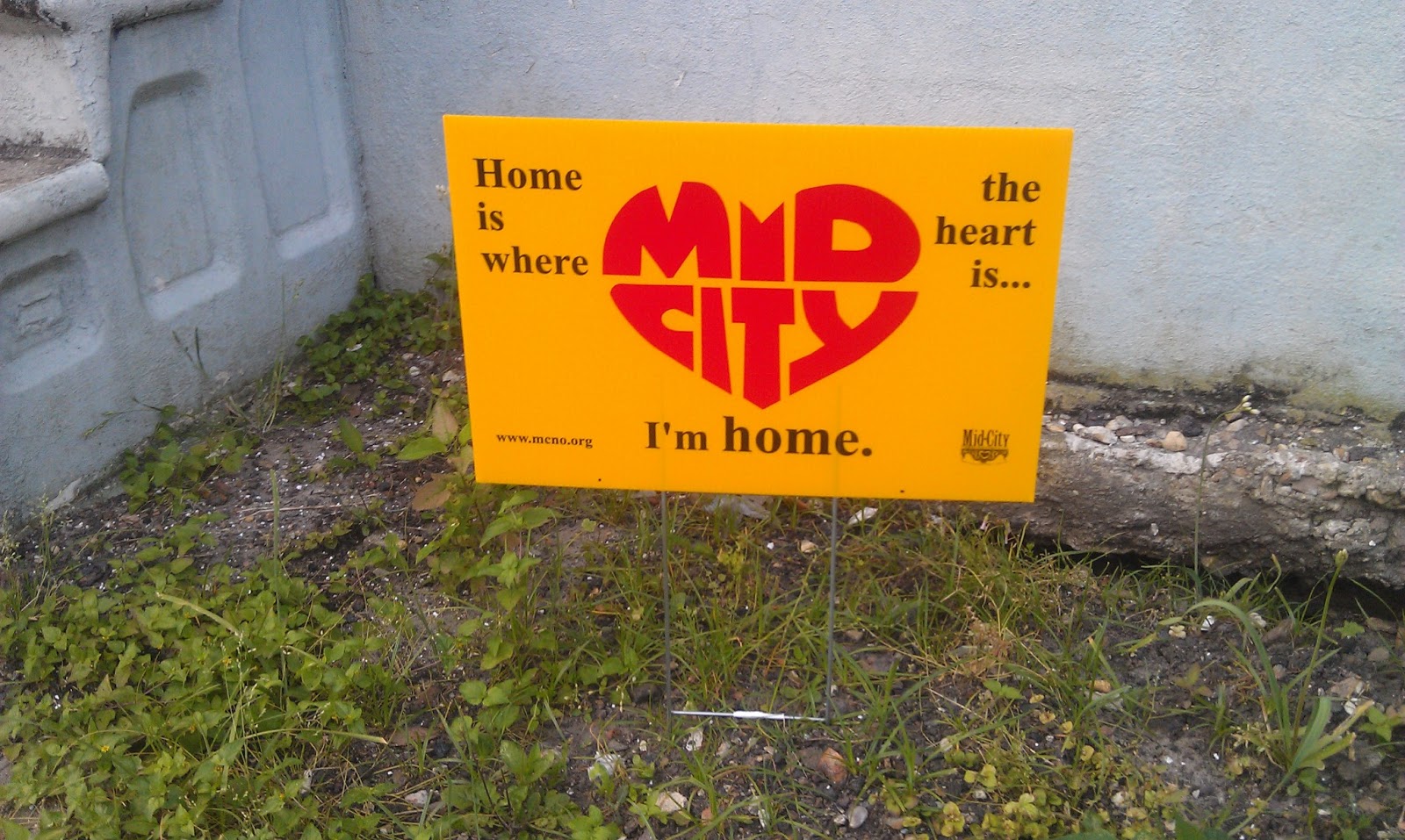I can't see this world unless I go/Outside my Southern Comfort Zone."
-Brad Paisley
When I hear this song, I think he must have written it for me, except that he put Tennessee instead of Georgia. I love New Orleans, which, while geographically located in both, should not be confused with the South or the Bible Belt. By my definitions, New Orleans is not in my Southern Comfort Zone. Yet I have experienced so much, seen more of "the world," and become a better person living here, so I know it's the right place to be.
 |
| The seminary is located in Gentilly (orange). We moved to Mid-City (purple). |
 |
| We got this at a festival. Presh. |
 |
| My mom took this picture of us when she came over my Spring Break to help us get settled. Thank you, Joy! |
From the outside, the "double" set up of this house kinda reminds me of our little Macon lovenest where we lived when we first got married (*sigh*), but the inside is quite different.
When you first enter, here is what you see . . .
This is the living room from a different angle.
Then, we move right along to the dining room/office. This is supposed to be a 2nd bedroom, but I just don't see how that works unless you are SUPER close to your roomie and want anyone who comes over to visit to just hang out in your room. Oh wait, I think I just described a college dorm. But no one voluntarily chooses to live that way, right?!
 |
| Set up for Easter lunch, as noted by the fancy cloth napkins. |
 |
| Just a normal day |
 |
| Josh's "office" . . . formerly a room, now a wall. |
Notice the lovely AC window unit. All I will say about that is that I am eternally grateful to whoever thought of Central AC and will never take it for granted again. ;) Ok, I'm being slightly sarcastic, it's really not that bad, and it's cheaper too! But it is strange to me that more houses don't have Central AC when you live in a place with an average heat index of 100 degrees in the summer. Guess that's what we get for living in a city where many of the houses are 100 years old.
Then, we enter the little hallway. To the left, a bathroom.
 |
| Some fun hanging lights we found at the World Market. They were supposed to help light up the shower area but are really more for decoration. :) |
 |
| Entering the bedroom from the hallway |
 |
| A different angle, pre-redoing the dressers |
 |
| After redoing the dressers |
 |
| And AFTER! |
Finally, we arrive at the kitchen. We searched for a place with a kitchen that was not in the back, but they are hard to come by period, but especially in our price range. We were excited about more room space, but quickly realized we had no counter space. So we created some.
 |
| Josh built this himself! Cheaper than buying and island, and we can always use the shelving later on. Marrying a handyman was a good idea! :) |
 |
| We originally painted it with chalkboard paint. The one project in my life I felt could be Pinterest-worthy. |
 |
| It was super cutesie, but just not practical, as we would use the space to cook and then wipe all the writing off when we cleaned up. So it became red! |
And now you've arrived at the back of our house. We have a small area behind the house with a shed and grassy patches. It looks like a tropical jungle now that we are in the "rainy season" in southern LA. I would like to make a garden at some point, so we'll wait to post pics of the backyard whenever I get around to that.
So that's it. If all goes as planned, this is our little casa for the next two years. And we have a couch that is great for sleeping on for when y'all decide to come visit us!! :)








No comments:
Post a Comment